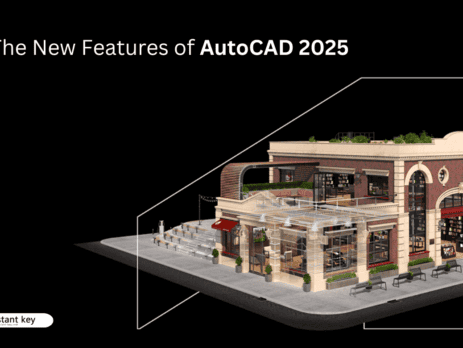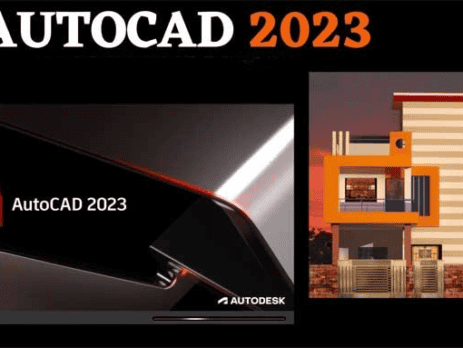How to Choose Between AutoCAD and AutoCAD LT
If you're considering computer-aided design (CAD) software, you've probably encountered AutoCAD and AutoCAD LT. Both are robust tools from Autodesk, but they serve different purposes and have unique features. Choosing between the two can be difficult, particularly if you're new to CAD software. In this blog post, we'll delve into the main differences between AutoCAD and AutoCAD LT to assist you in making an informed decision. Understanding AutoCAD and AutoCAD LT AutoCADAutoCAD is a comprehensive CAD software that provides a robust set of tools for both 2D drafting and 3D modeling. It's widely used in various industries, including architecture, engineering, and construction, due to its extensive features and capabilities. AutoCAD LTAutoCAD LT is a more streamlined version of AutoCAD, focusing primarily on 2D drafting and documentation. While it lacks some of the advanced features of AutoCAD, it offers a cost-effective solution for professionals who do not require 3D capabilities or extensive customization options. Key...




