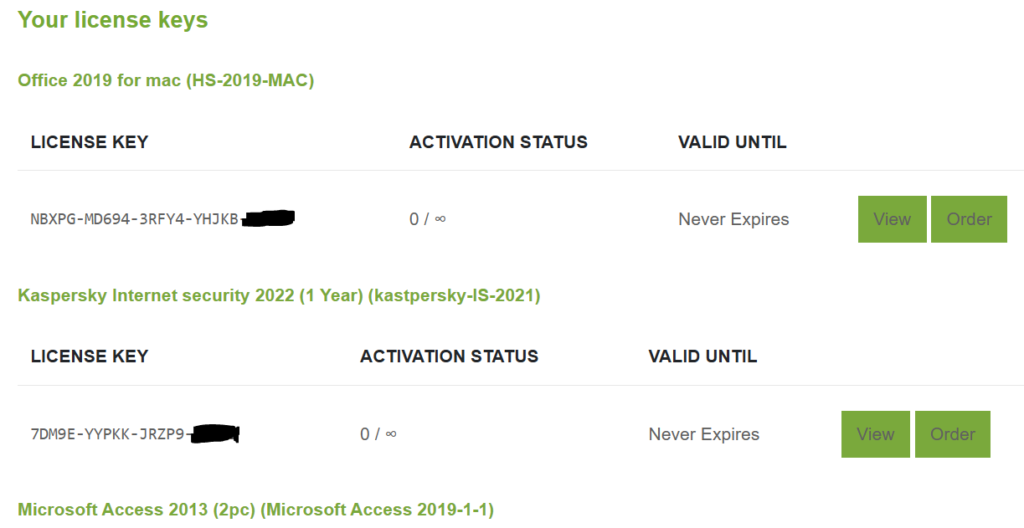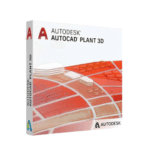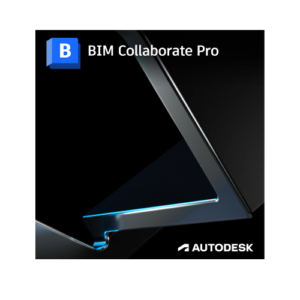- Description
- How to download /use
- Additional information
- Reviews (0)
- Q & A
Description
Product Description
Autodesk AutoCAD Plant 3D is a specialized software application intended for plant design and engineering for various industries, such as oil and gas, pharmaceuticals, and power generation. It is a component of the Autodesk software suite, which is customized for specific industries and offers features and tools that are specifically aligned with plant design workflows.
This software streamlines plant design workflows, making it essential for businesses that need efficient engineering and design tools. Its comprehensive features meet specific industry needs, with a user-friendly interface. If you are in search of a software solution to support your plant design and engineering needs, Autodesk AutoCAD Plant 3D offers a tailored and effective solution that is sure to enhance your business operations.
Key features of AutoCAD Plant 3D
- Specialized Toolsets: The software has toolsets dedicated to creating and editing plant designs, including piping, equipment, and instrumentation.
- Intelligent Piping Design: AutoCAD Plant 3D enables the creation of customizable 3D piping models with intelligence, which align with industry standards.
- Integration with AutoCAD: AutoCAD Plant 3D’s integration with other Autodesk software is flawless, providing a smooth collaboration experience and easy data exchange.
- Collaboration and Documentation: The software facilitates the creation of detailed documentation, including orthographic drawings, isometrics, and bills of materials. This documentation is essential for plant construction and maintenance.
- Data Management: AutoCAD Plant 3D offers various tools to manage project data, such as equipment specifications, piping details, and project reports.
System requirements for AutoCAD Plant 3D
1. Operating System:
- 64-bit Microsoft® Windows® 10 (version 1607 or higher)
- 64-bit Microsoft Windows 8.1 with Update KB2919355
64-bit Microsoft Windows 7 SP1
2. Processor: 2.5–2.9 GHz processor (3+ GHz recommended)
3. Memory (RAM): 8 GB of RAM (16 GB or more recommended)
4. Display Resolution:
- Conventional Displays: 1920 x 1080 with True Color
- High Resolution & 4K Displays: Resolutions up to 3840 x 2160 supported on Windows 10, 64-bit systems (with capable display card)
5. Display Card: 1 GB GPU with 29 GB/s Bandwidth and DirectX 11 compliant.(4 GB GPU with 106 GB/s Bandwidth and DirectX 11 compliant recommended)
6. Disk Space: 11 GB free disk space for installation
7. Browser: Google Chrome™ (for AutoCAD web app)
8. .NET Framework: .NET Framework Version 4.8 or later
Note: Autodesk AutoCAD Plant 3D software is only available for 64-bit systems.
Right after you place your order, an email will be sent to the email address used during checkout. This email will contain a manual and a download link from the official software website.
Please note that you can access the download link in your customer portal at any time. You can find it by clicking on the "My Downloads" button. You can also access the license key by clicking on the "My Licenses" button.

note that the download link and the license key can be checked anytime in your customer portal, the button " My downloads and the button My licenses
Additional information
| EDITION | 2023, 2024, 2025, 2026 |
|---|









Reviews
There are no reviews yet